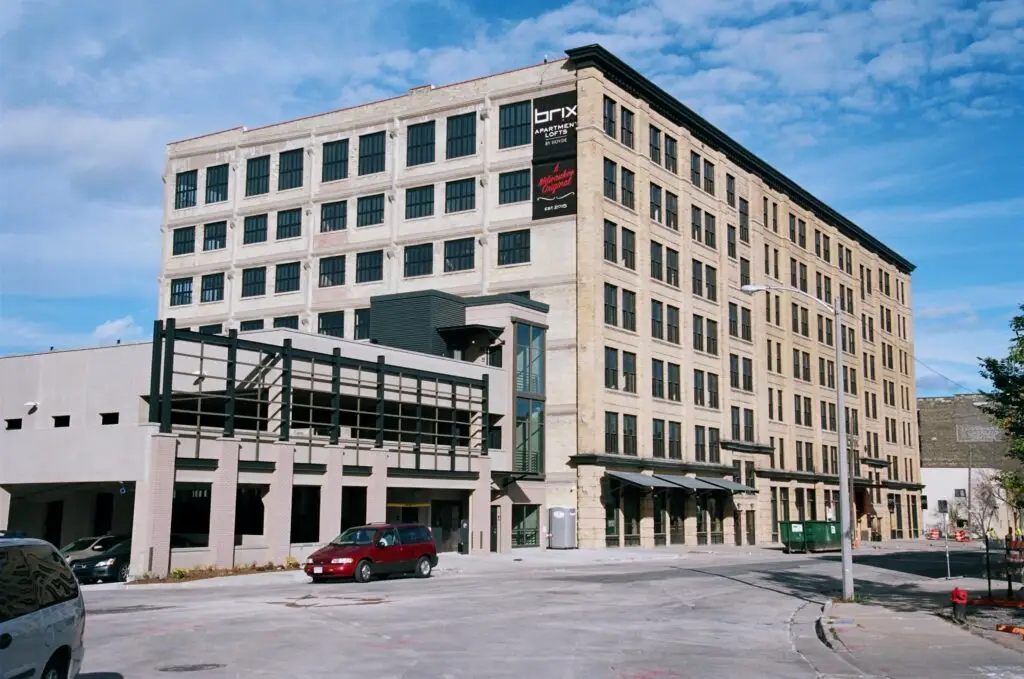Located in Milwaukee’s Walker’s Point neighborhood, the Brix Apartment Lofts project transformed the historic 1907 Ziegler Candy Company building into 98 modern loft-style apartments. The renovation preserved the building’s industrial charm, featuring exposed ductwork, high ceilings, and large windows, while integrating Energy Star appliances and a new three-story parking structure accessible via the basement and a second-story bridge.
